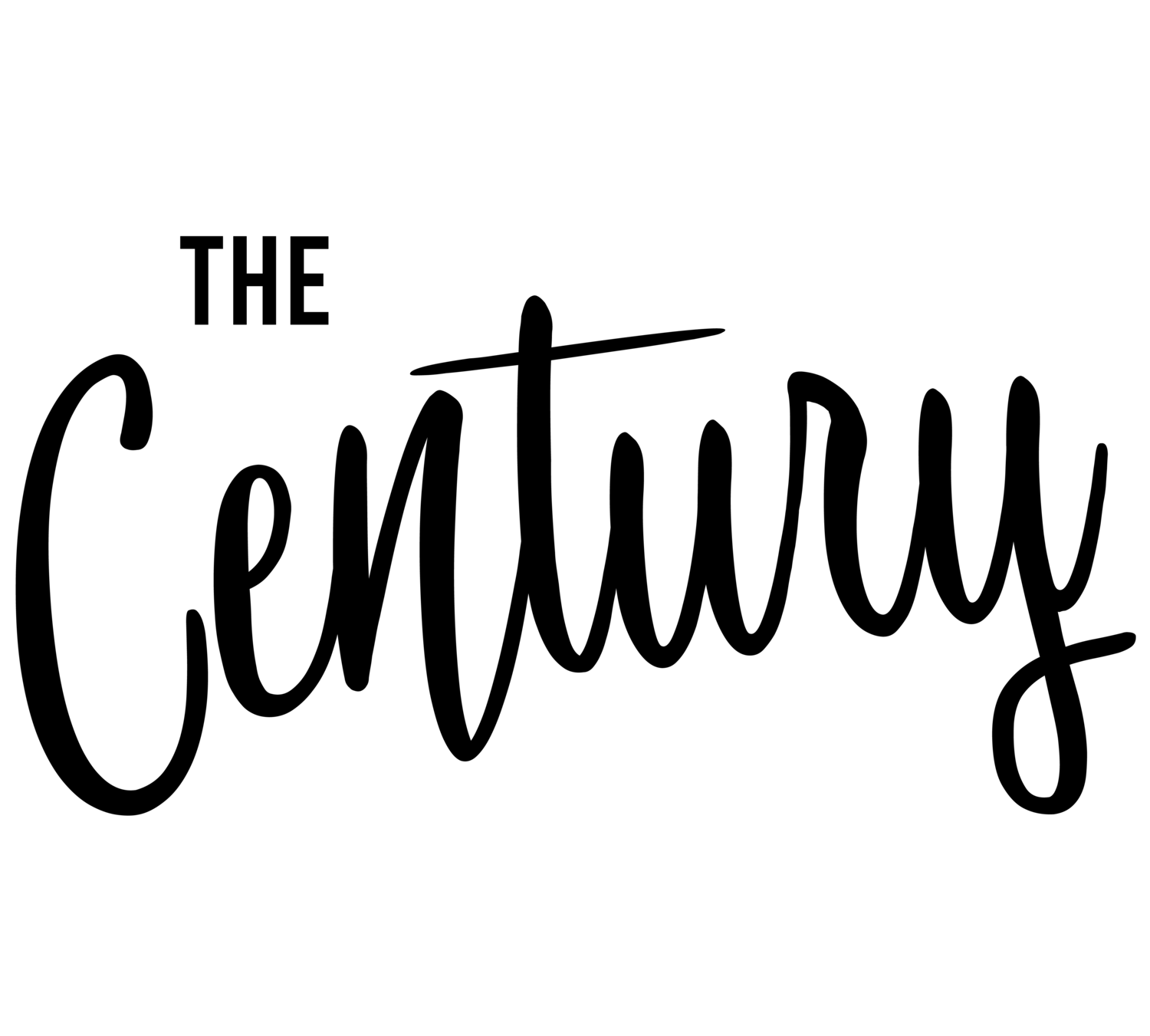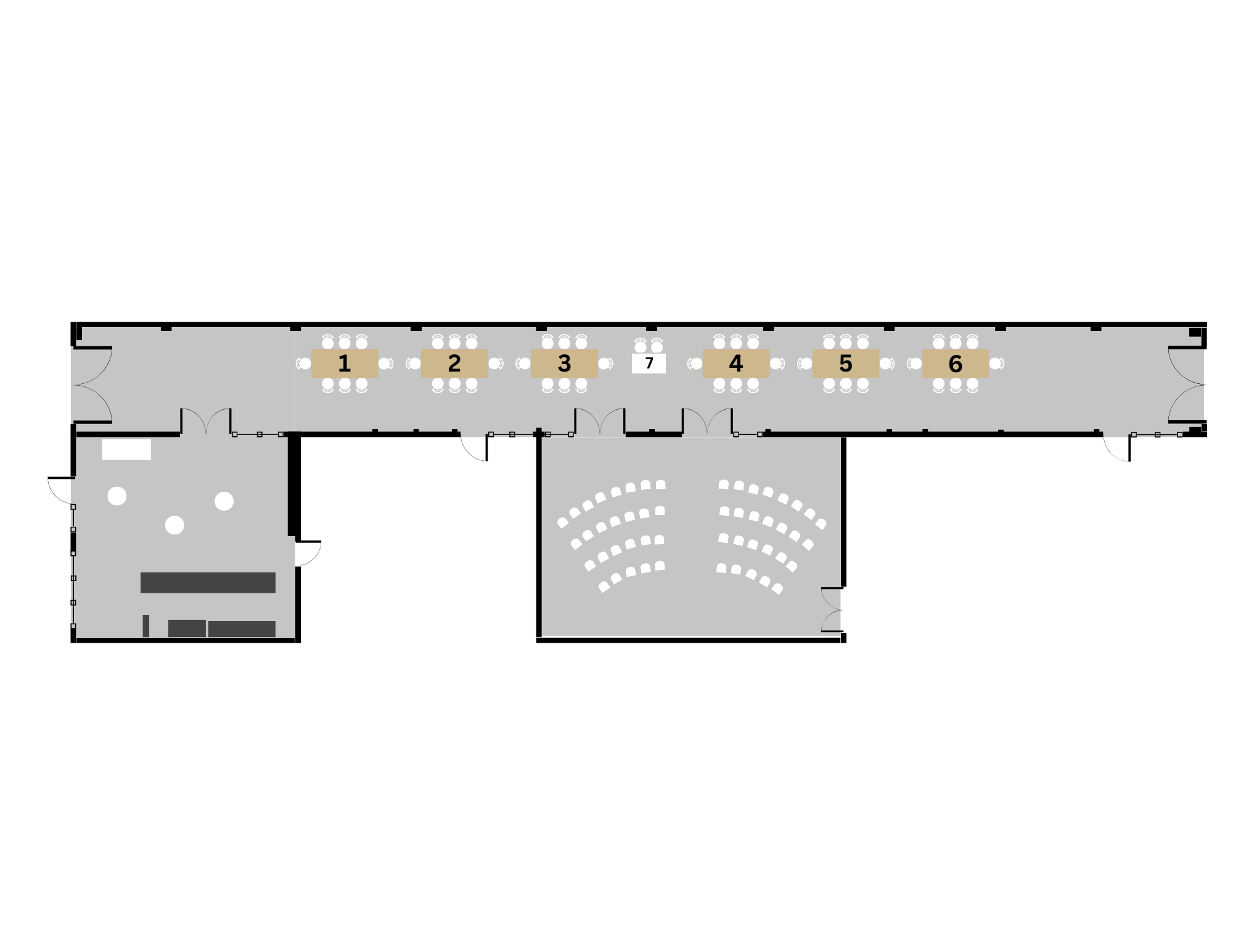DOWNTOWN CENTURY FLOOR PLAN
Reception for up to 150 guests
Reception for up to 250 guests
Ceremony & Reception for up to 150 guests. Reset room after ceremony.
Nine3One ceremony and reception up to 50 guests. Ceremony room converts into dance floor space.




